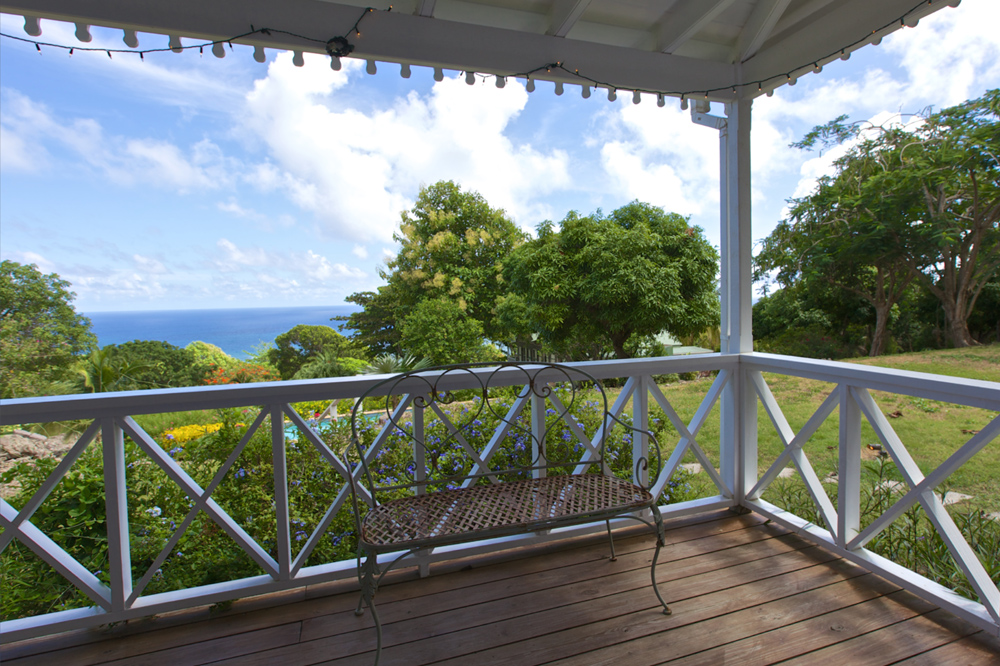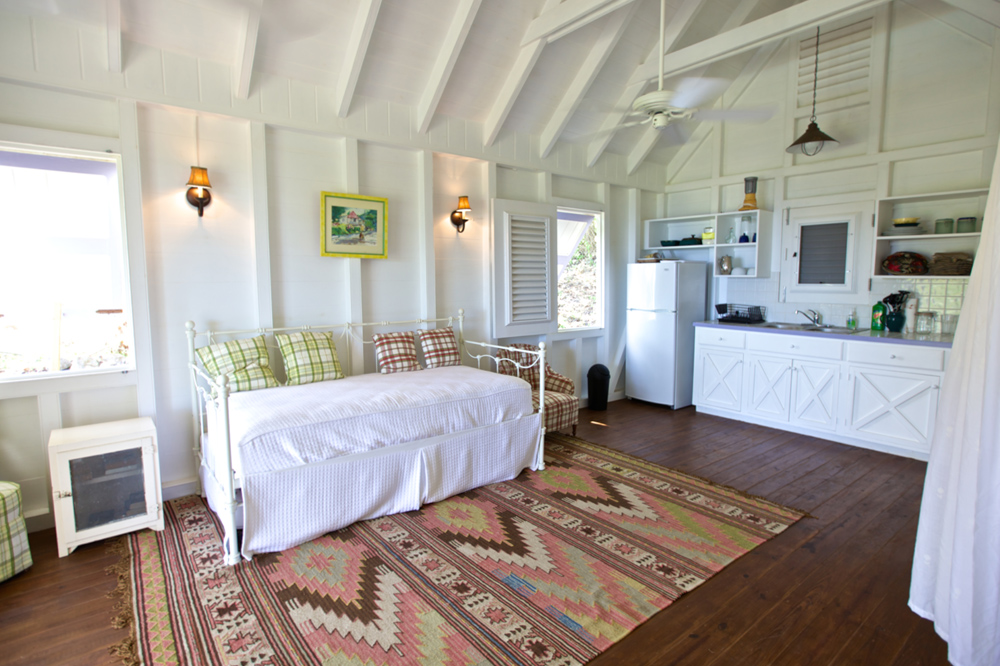Butler’s Cottage
Butler’s Cottage was completed in 2011. Thanks to Architect Anne Hersh’s sympathetic, understated design and Mr Lescott’s superb building team, this lovely cottage sits contentedly on the Upper Terrace close enough for ease, yet far enough away for privacy from the House. It bridges the gap between the 17th century and modern day by reflecting the elegant simplicity and homeliness of the historic Butler’s House.
The Cottage, measuring 23ft x 23ft plus an 8ft verandah, is open plan with a simple kitchen and bathroom. There is a Queen-sized bed in the bedroom and a daybed with trundle in the living area, comfortable for 2 adults.
















Sleeping
THE COTTAGE
Bedroom One Queen sized bed with ensuite bathroom. Leads out onto the front veranda
Living Room / Bedroom Two Comfortable Daybed with Trundle. Leads out onto the front veranda
““I spent every sunrise on the porch amazed at the endless ocean views.””

